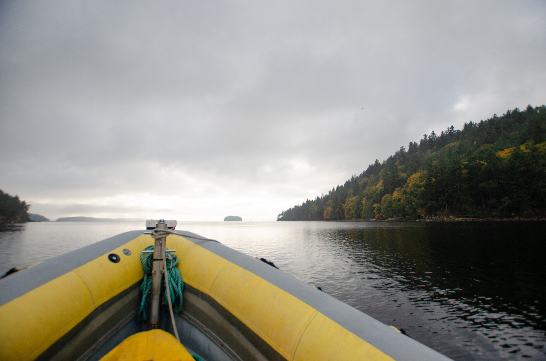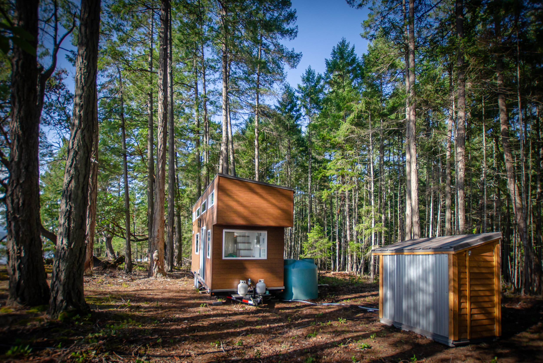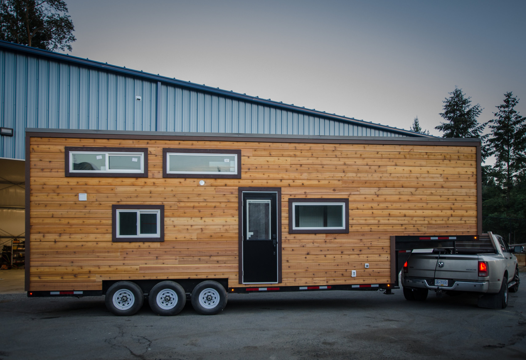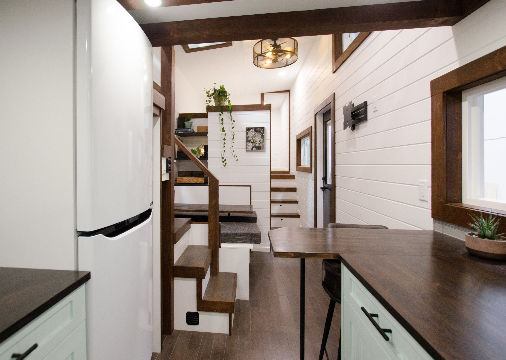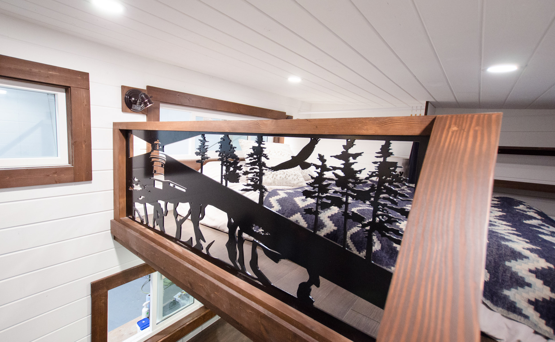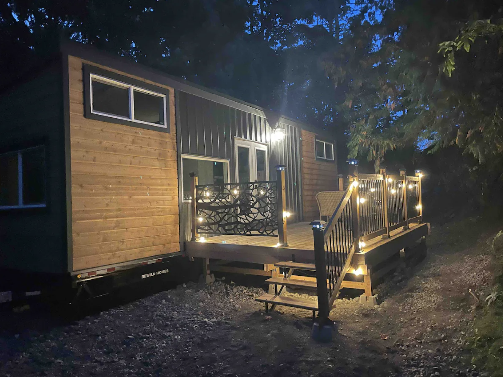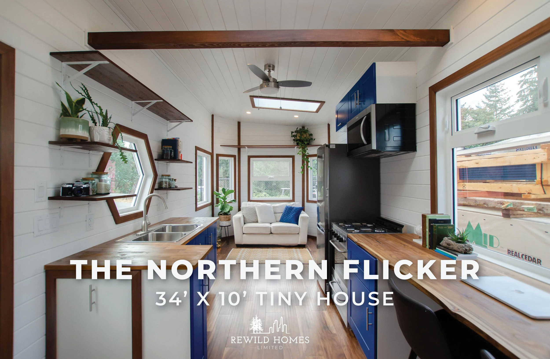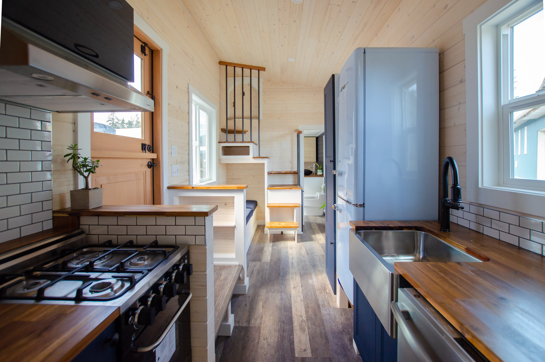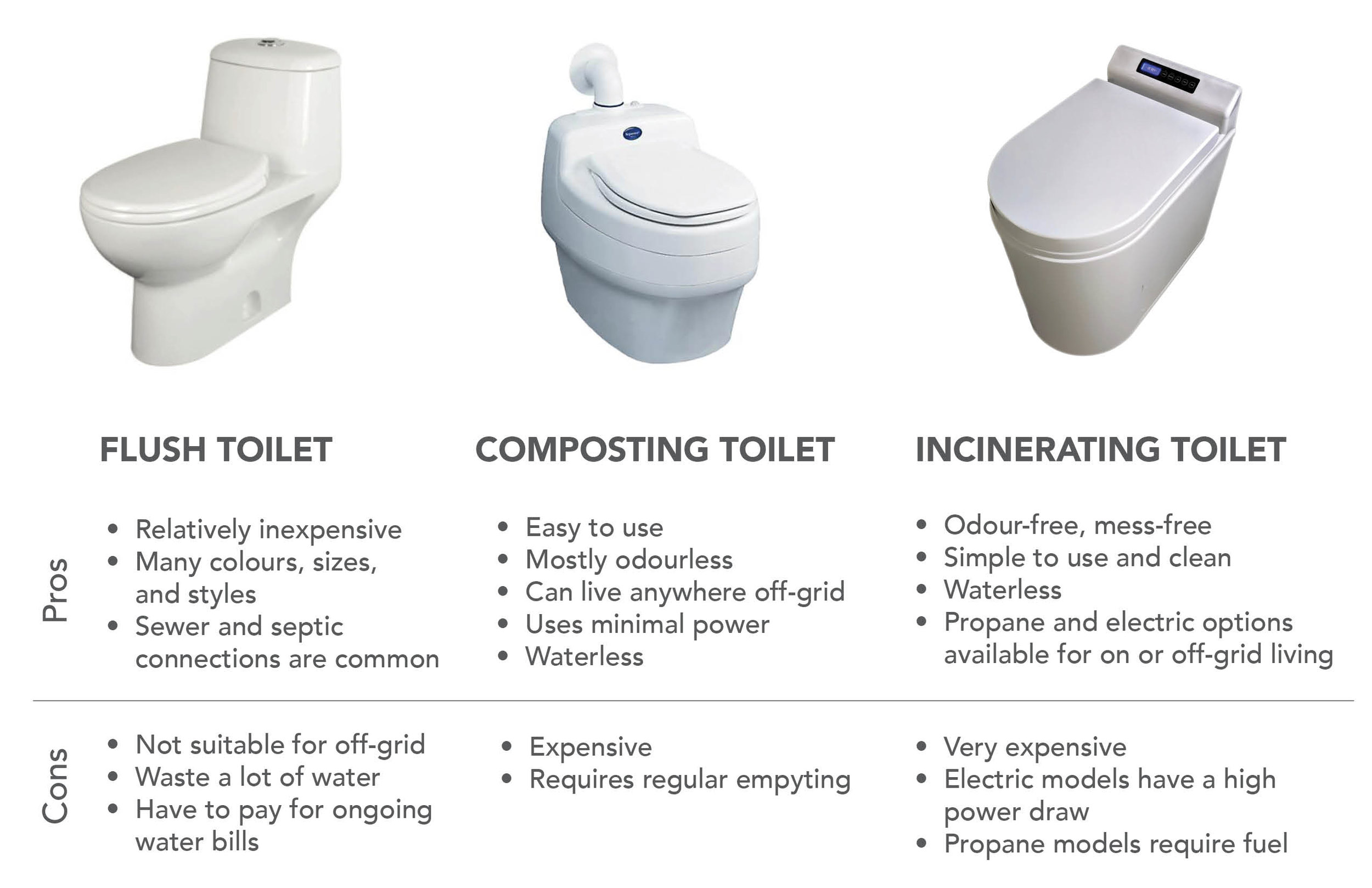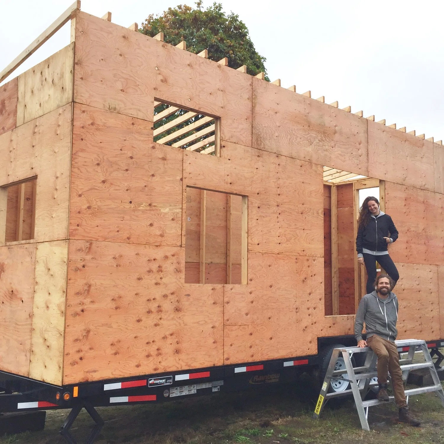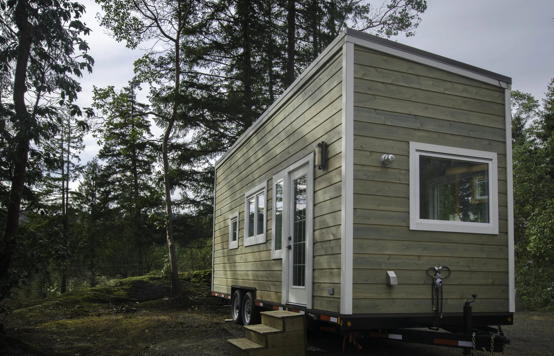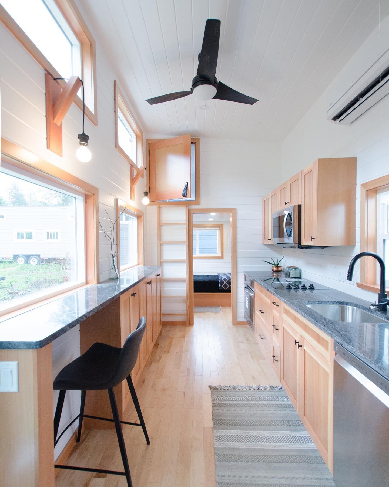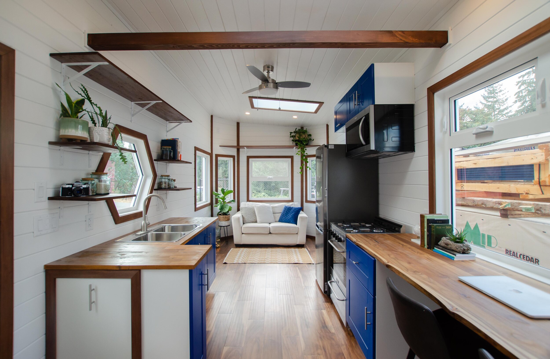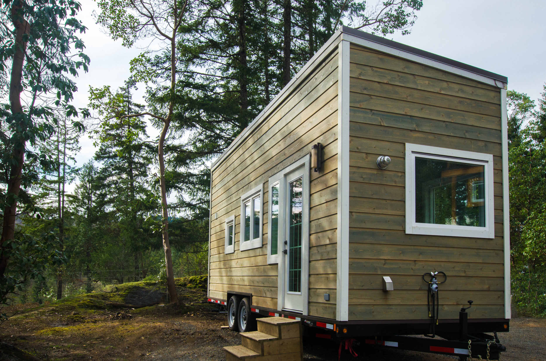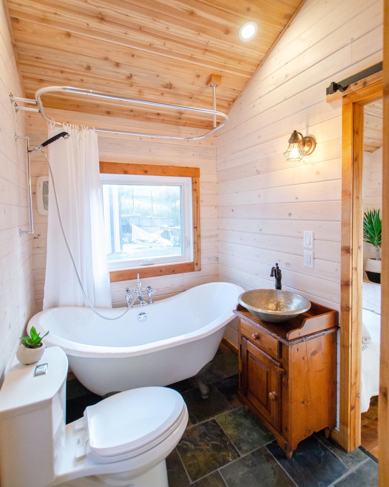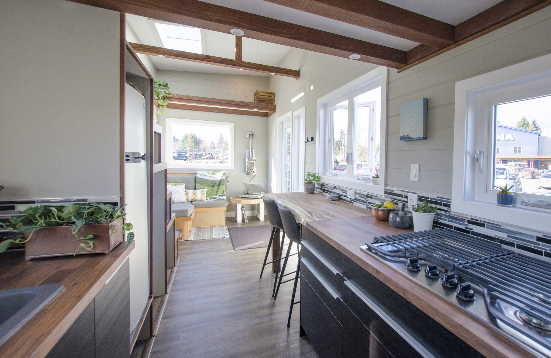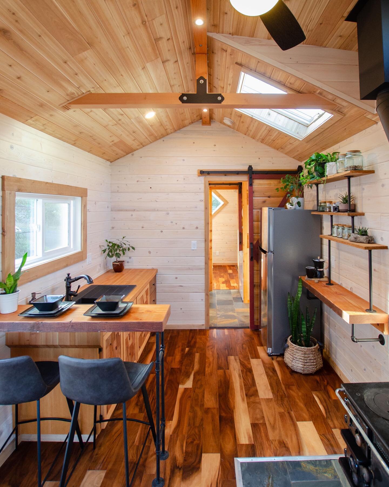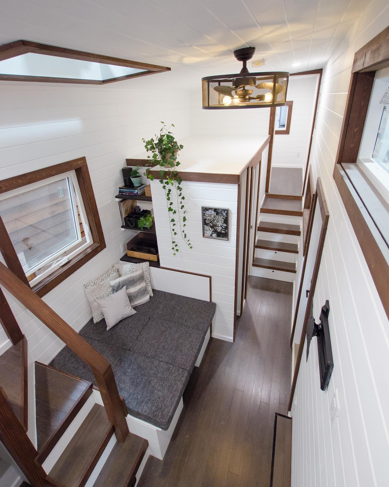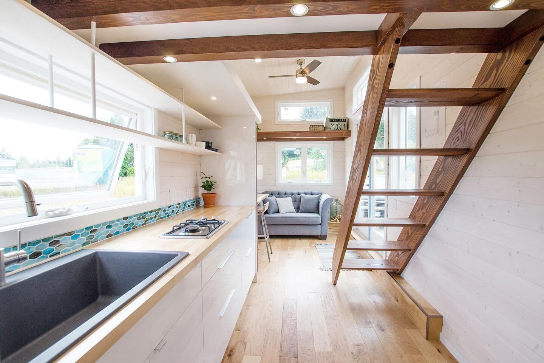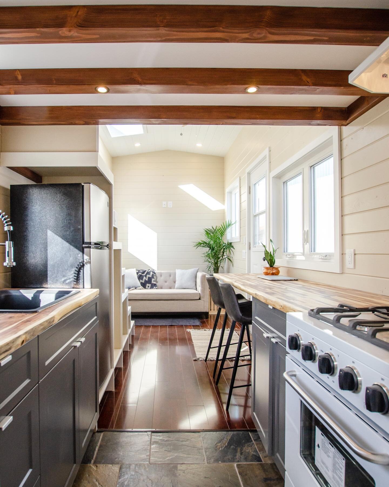Delivering a fully off-grid tiny house to a remote Pacific island
/Tiny homes are a great option for remote recreational properties. With little to no site preparation required and full off-grid packages available so there are no power, water, or septic connections needed, a tiny home is a quick way to add a well-built and long-lasting cabin to your property. Unlike RVs, our homes are constructed with all of the amenities of a full-sized home including ample insulation for year-round use and a solid and watertight envelope with long-lasting materials - no tarps needed in the rainy season for tiny homes!
We recently delivered a 24’ tiny home to one of the unserviced islands off of the coast of Vancouver Island. With no ferry access, no paved roads, and no access to power or water, we set to work planning out a “set it and forget it” tiny home that would handle the journey, be totally self-sufficient without compromising on comfort, and require minimal maintenance.
We designed a 24’ lightweight tiny home with a full off-grid package included in a separately built utility shed, shown below in the back of the pickup truck towing the tiny home. The shed is fully insulated and designed to house all of the off-grid equipment for the home while fitting in between the wheel wells of a pickup truck bed for easy transport.
Loaded up, trailered up, and heading out!
The off-grid package included deep-cycle AGM batteries, an inverter and charge controller, a macro rainwater filter followed by 3 stages of additional filtration, pH balancing, and UV treatment, along with a water pump to pressurize the treated water and supply it to the tiny home. Solar panels were mounted on external lightweight aluminum brackets and placed at an optimal sunny location a slight distance away from the home. Rainwater collection eaves were installed on the tiny home once it was in place, which connected to a large water cistern that fed into the treatment system in the utility shed.
Since there is no ferry service, we hired a barge company to take the tiny home on her maiden voyage departing early in the morning from the Nanaimo Harbour.
We had to get a bit creative getting the tiny home off of the barge and up the beach to get onto the island’s only small dirt road. This property is a great example of how low impact it can be adding a tiny home to your land - no services, no foundation, no permits, and no worries!
After the initial delivery, we took a water taxi back to the property to set up the solar panels and rainwater system.
The inside of the home was designed to be simple, open, and bright, with the focus being on the incredible cliff-side ocean view and surrounding trees. Solid butcherblock countertops, white walls, and beautiful stained fir accents and hickory flooring come together for a classic and clean look. Appliances include a combo washer/dryer, on-demand propane water heat, a propane range, electric apartment sized fridge/freezer, and propane space heat.
Our ride home on the zodiac boat was made even better by our skipper Evan taking us on a little scenic detour around the sandstone cliffs of Gabriola Island. What an amazing experience! Big thanks to Evan with Nanaimo Ocean Adventures for going above and beyond!
Going off grid definitely comes with a high initial expense, but there is something very satisfying about harvesting your own power and water and it also can be in our experience very humbling to realize and understand your true consumption habits. Have you ever lived off grid? Would you? We want to hear your story!












